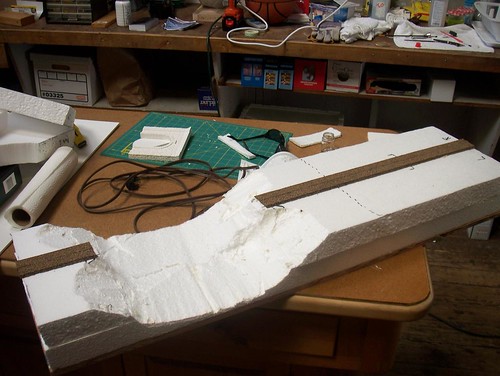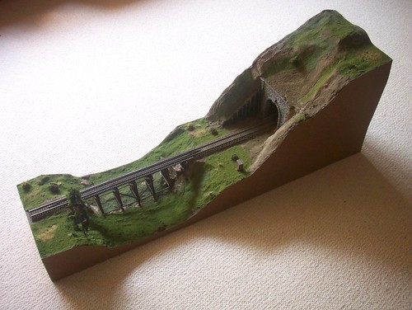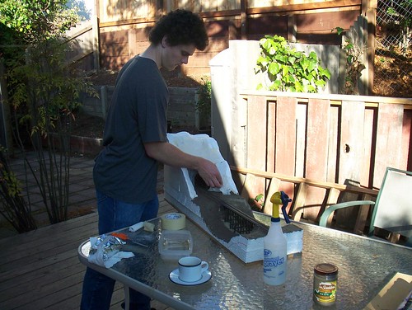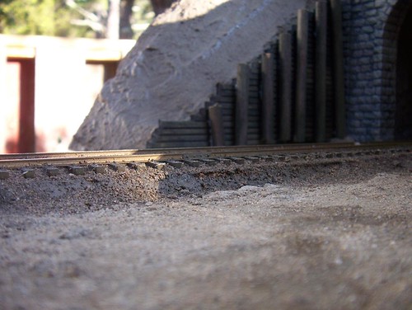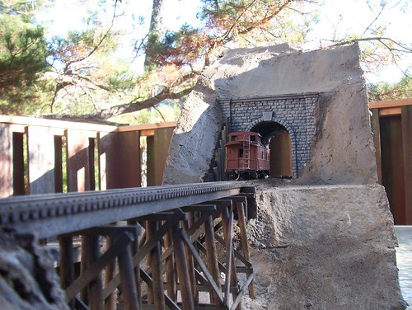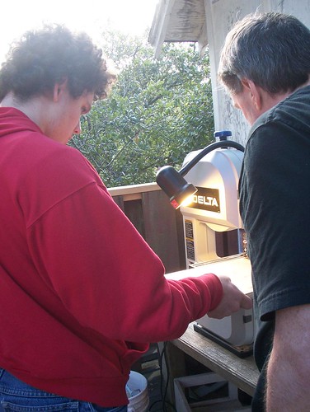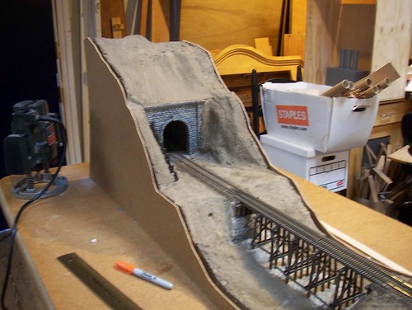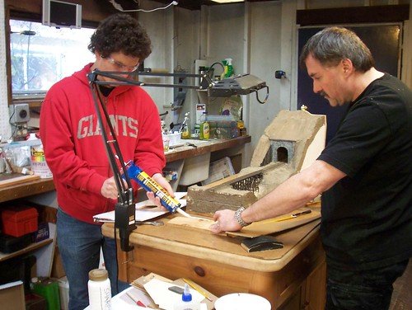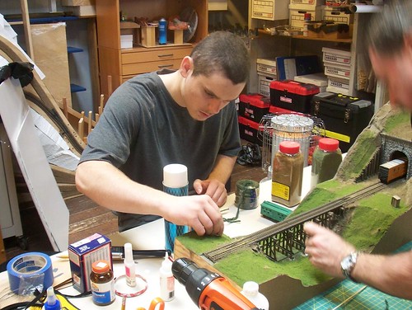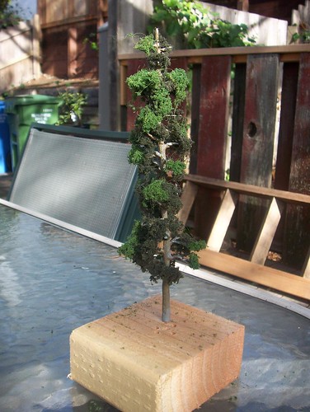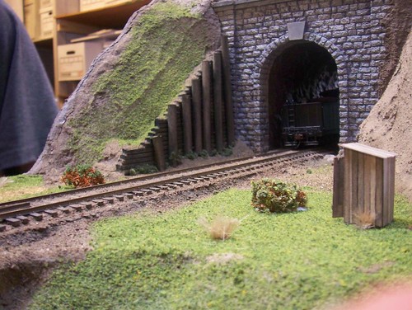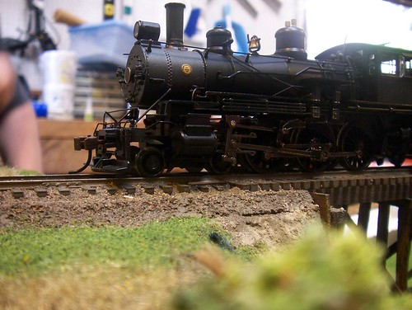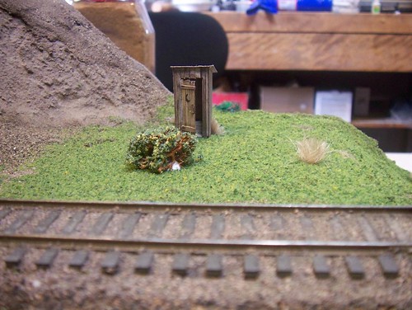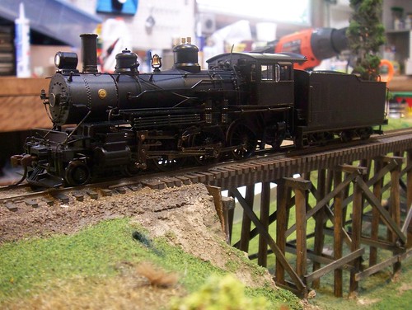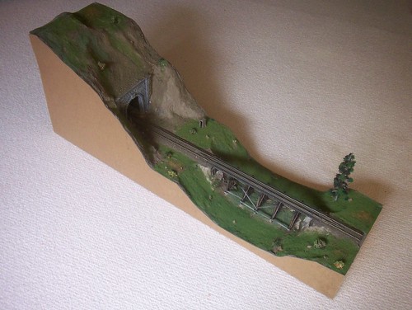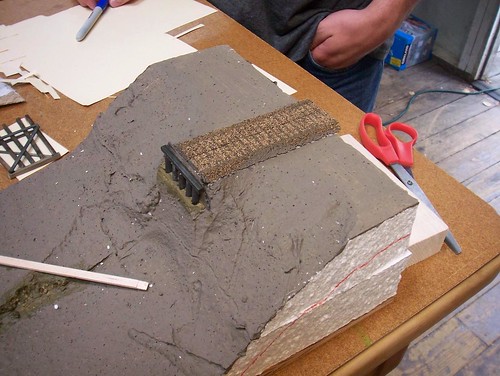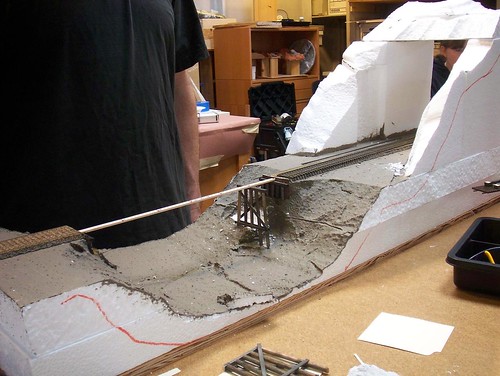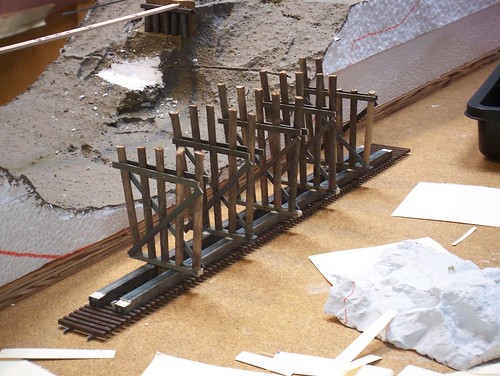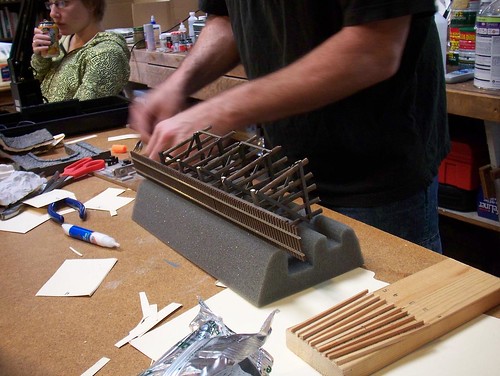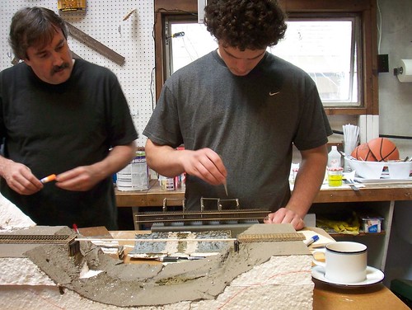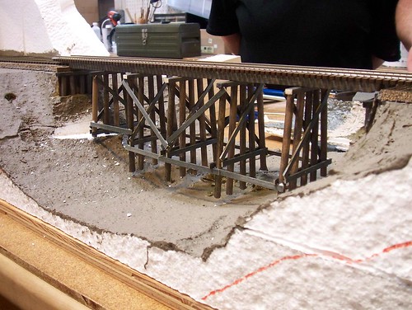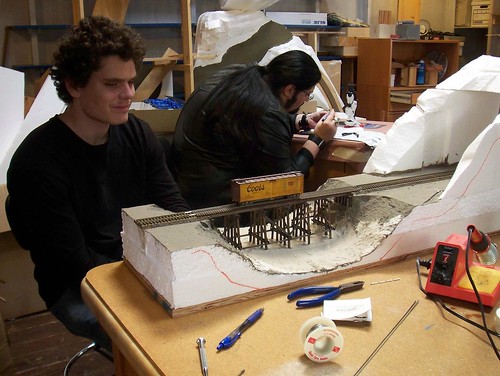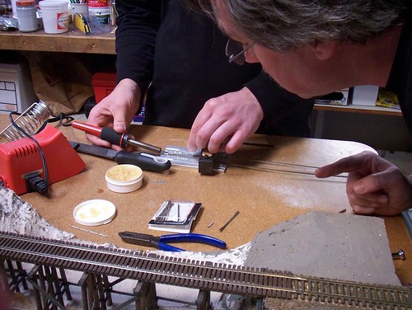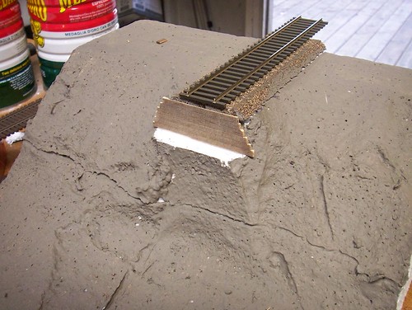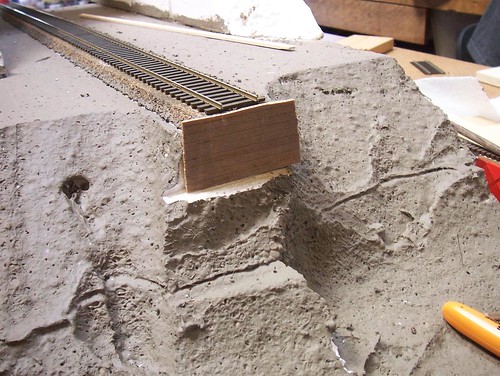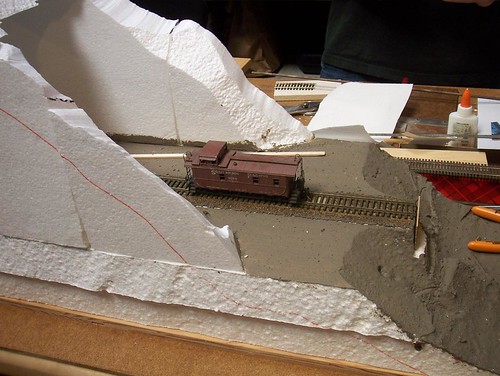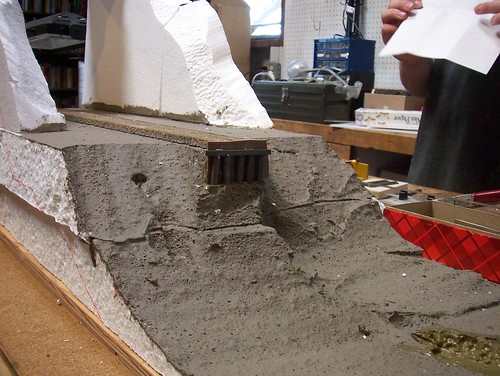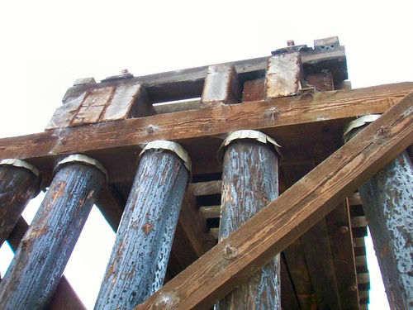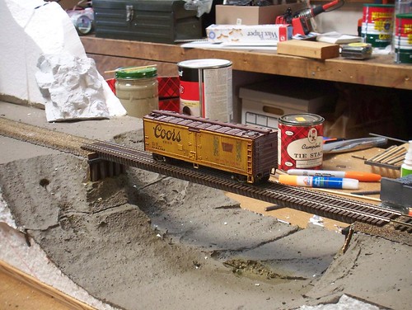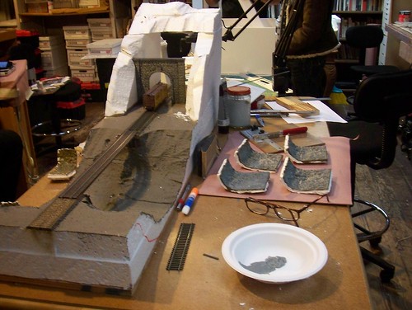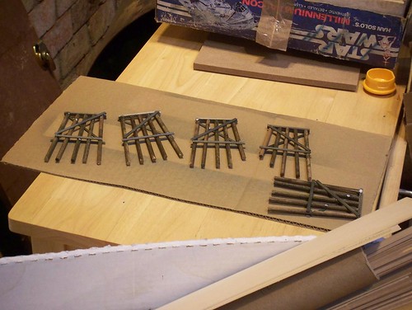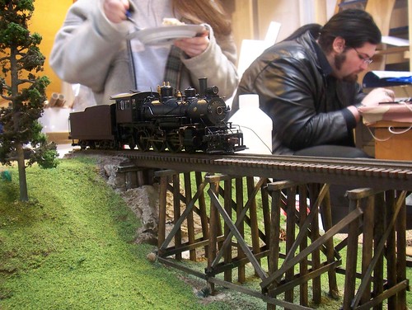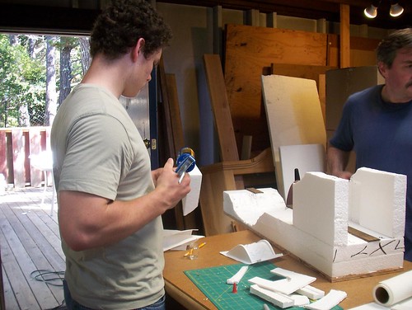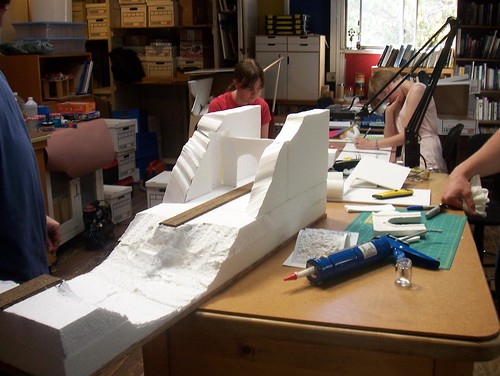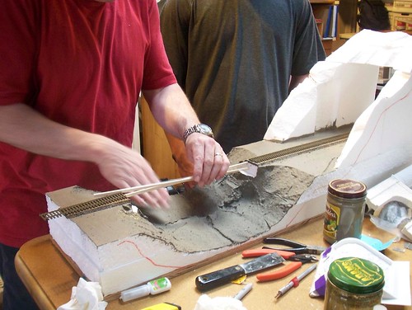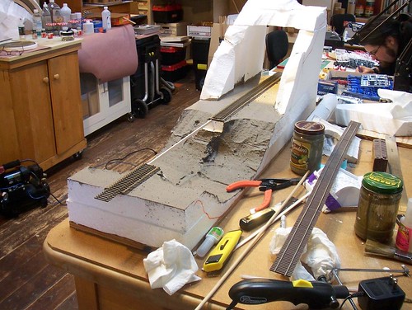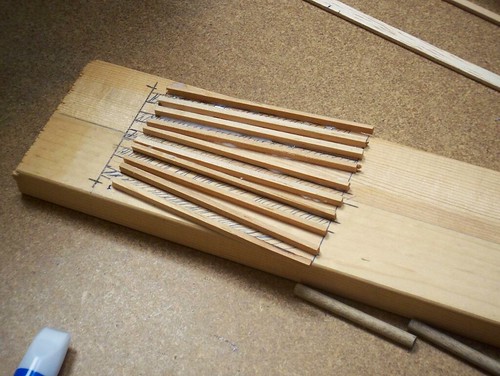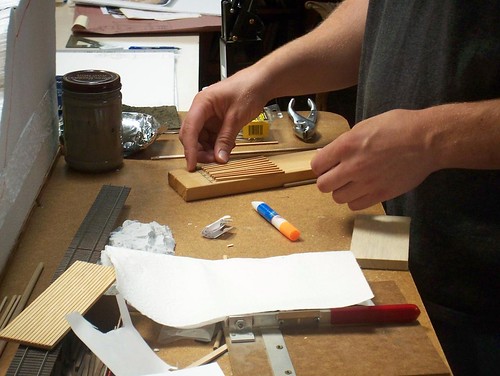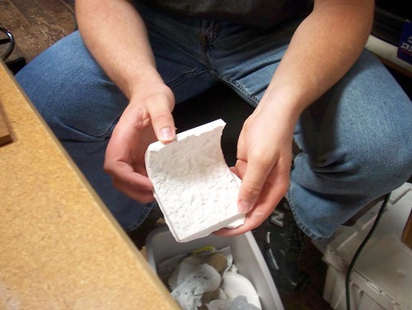Posted by Daniel Swearingen under
first micro layout ,
Layout Design ,
Model BuildingComments Off
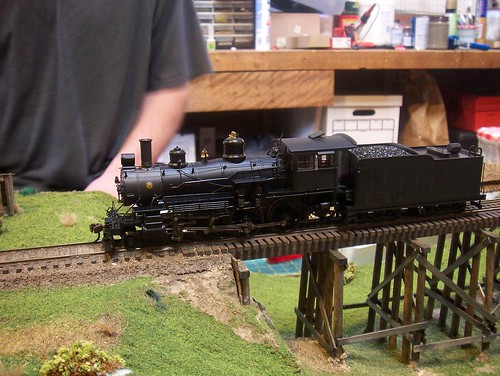
Nick joined our “build stuff” group with no idea what he wanted to build. We suggested he look though our library of books and he saw my copy of Stindt’s “Northwestern Pacific Railroad” and started explaining to me that this was the railroad that used to run through our neigborhood.
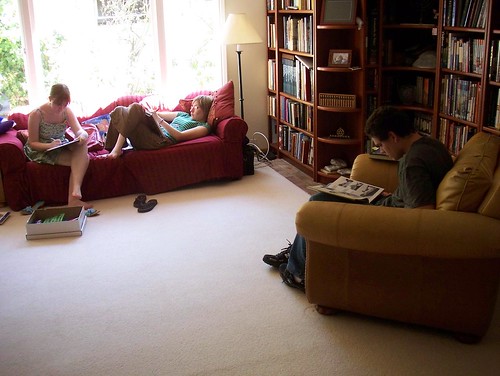
This, I knew. What I had not known is that Nick was a rail fan.
We had Nick sort through and tag all the photos in the books he liked and ended up with a concept of a micro-layout with a tunnel and a bridge. We had about 50 building hours available to us in the project series so things needed to be kept small and simple.
Nick tagged about 50 different photos and we scanned them quickly at low resolution so we could see them all together. We all saw that Nick was strongly attracted to tunnels and trestle bridges so I proposed a small diorama with a hill, creek bed, tunnel and a bridge.
To get things started we cut some plywood to define the footprint.
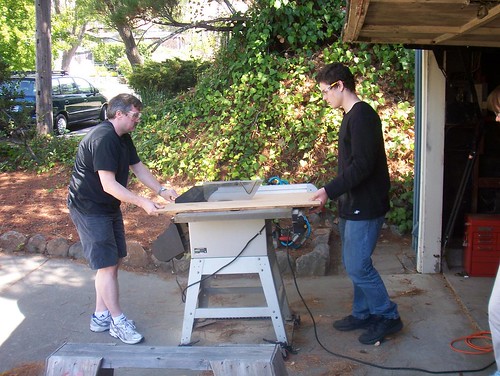
Although it is not my favorite technique, I had a lot of styrofoam around so we cut and built up layers of foam.
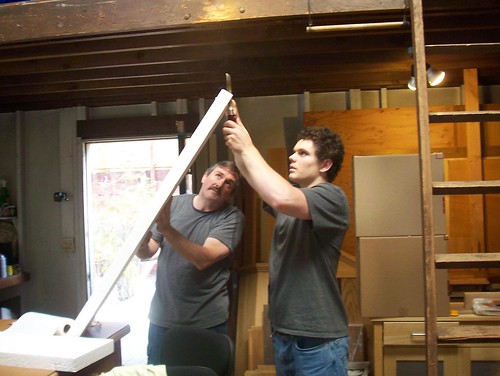
We marked where the tracks, bridge and tunnel would be. I suggested making the tracks “skewed” (not parallel) to the layout edge but Nick insisted he wanted it straight.
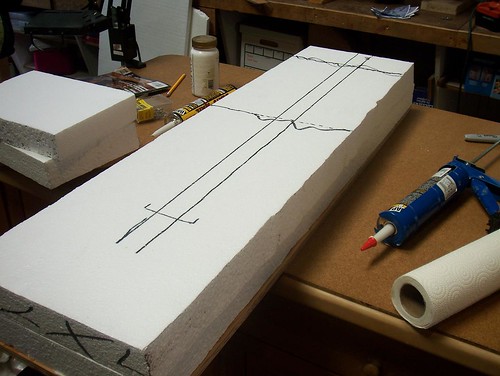
Pretty soon, we had something starting to look like a micro-layout.
