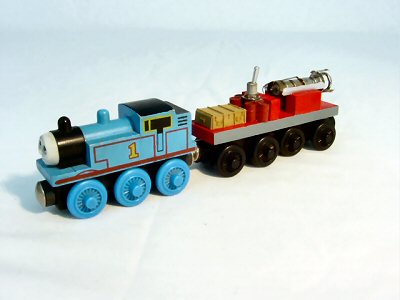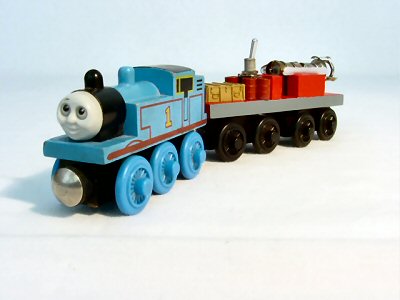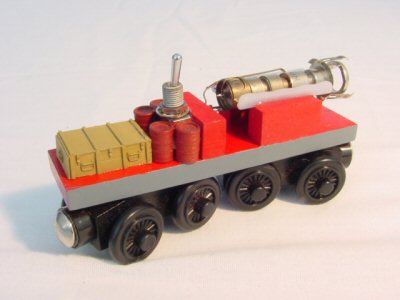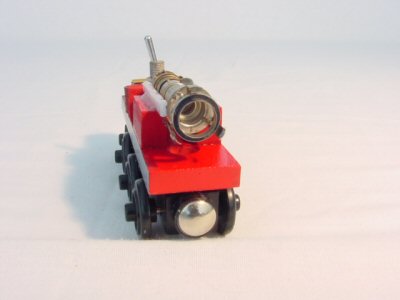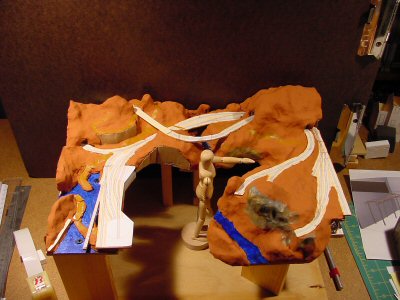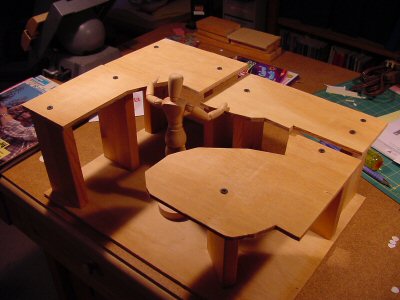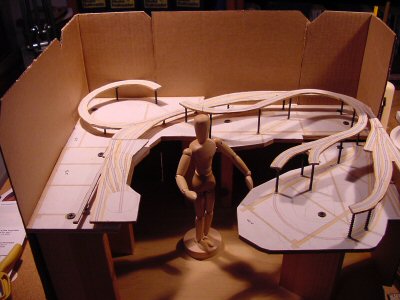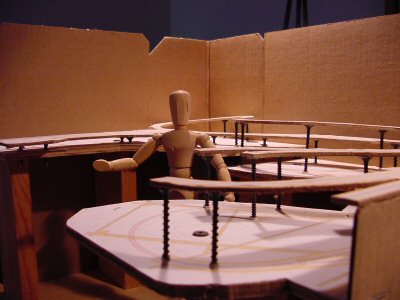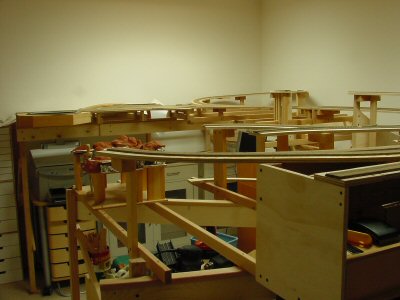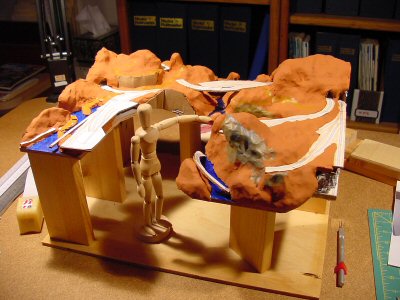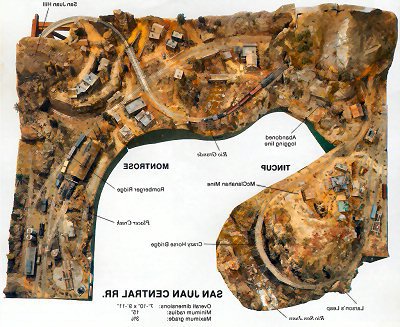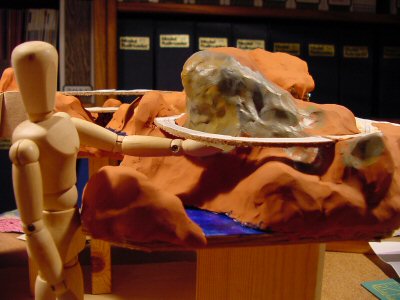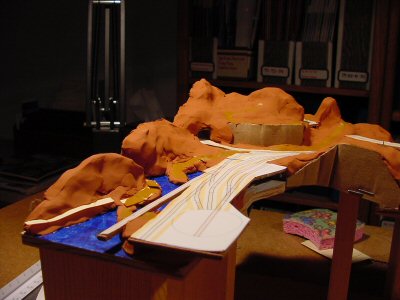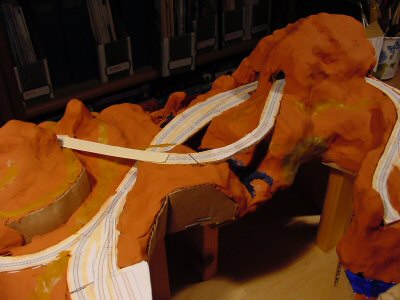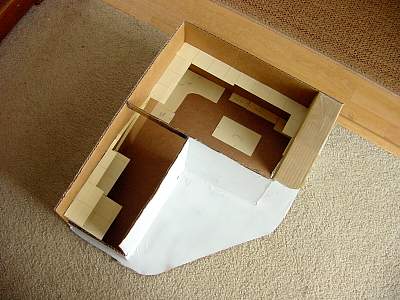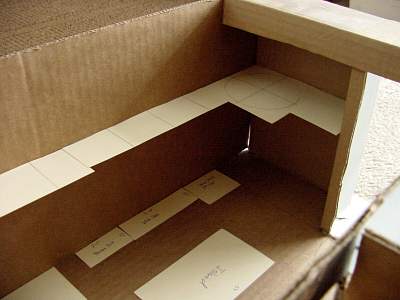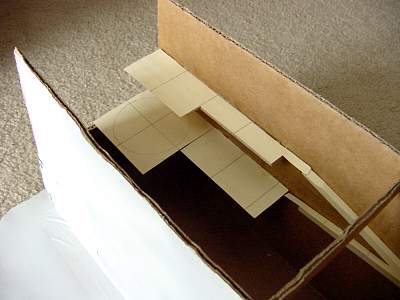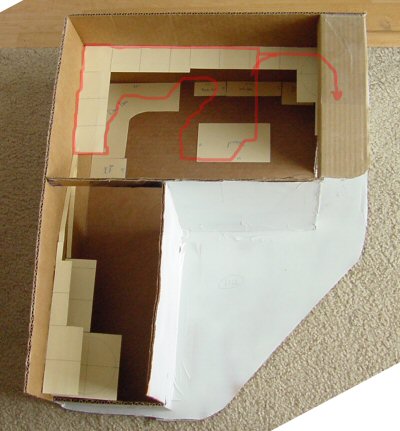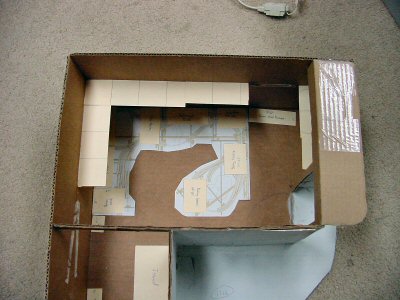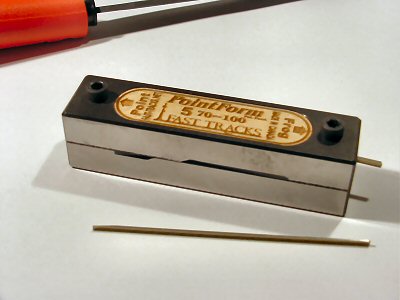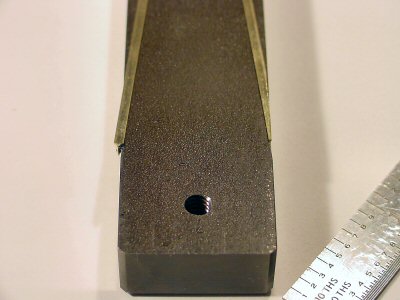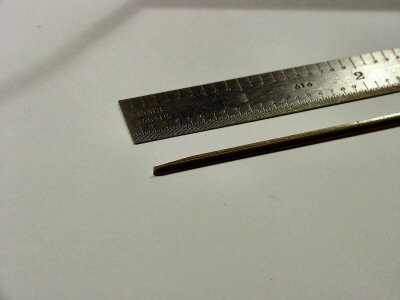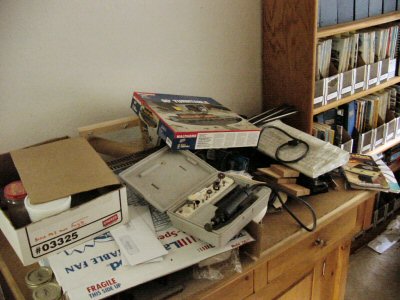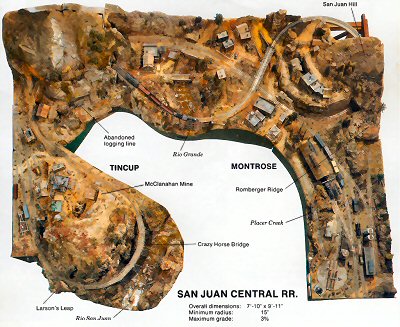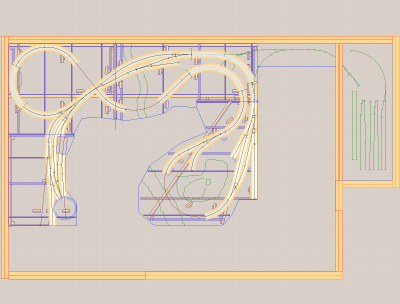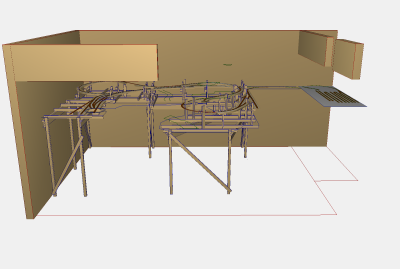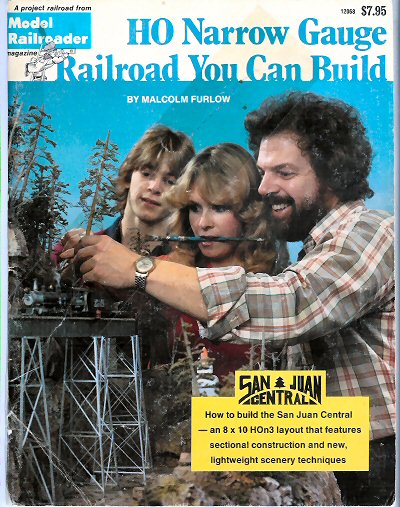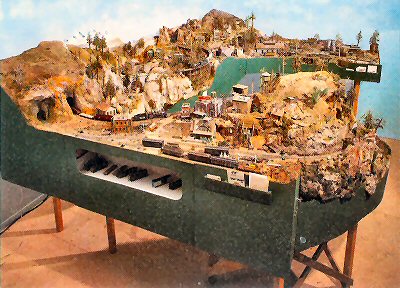I had a co-worker ask the other day what was a good way to get started in model railroading. The question brought me up short – not because it was a bad question but because I found I had a hard time answering it.
I’ve always been interested in models in general and model trains in particular. I’ve subscribed to Model Railroader and The Narrow Gauge & Shortline Gazette since the mid 70′s (and I still have all of them plus extras I’ve bought over the years). Over that time I built a lot of models and a couple model railroads.
My “start” was so long ago I hadn’t ever thought how one would get started. However, my friend’s question is a good one so, putting on my project manager’s hat, I’ve been thinking about what is a good introductory process.
Step One: Visual Brainstorm
Model railroading is a strongly visual experience so I think the first step is to collect images of model and real railroads and other scenes that you like. For many people, this is simply a matter of collecting issues of magazines like Model Railroader and making a list of photos and articles.
I have many books and magazines and I go through them and put post-its in them to mark photos or articles that I find interesting. All the photos and articles (and sketches I’ve made) become to input for the “brainstorm.” I then use a digital camera or scanner and make a huge series of images that represent all the visual elements I would love to see on my model railroad.
For the beginner, this exploratory process is about learning what kind of trains and models you find the most interesting. Modern container trains? Old time narrow gauge? British trains from the 1920’s? Before you build anything I think you should look around and find out what kind of trains and scenes with trains excite you the most.
Step Two: Build Something
Now that you have an idea what you are most interested in: build a small layout. This can be simply buying a starter set and running it on the dining room table. Or make yourself a classic 4 x 8. Or even just make a model train diorama or micro-layout.
It’s really important to jump in and build something. Model railroading is a skill like swimming, carpentry, soccer, or computer programming. To really learn how to build, run, and maintain model trains you need to jump in and do it. Consider this first layout a pure learning experience. At this point I strongly feel doing is more important than doing it right or doing it wrong. Want a tunnel, do it. Want a bridge, do it.
Step Three: Do steps One and Two all over again.
Execution is the ruin of the perfect idea
By actually building something you will inevitably learn that you did some things in a way you wish you had not done, or had done better. No problem. Next time you will know better. Therefore, to move forward there must be a Next Time. If you think about it, this is great. Total Freedom. Start fresh. Many good bits from a previous layout can be recycled into the new layout.
For the stuff you no longer want: there’s the garbage can or there’s eBay.
Beginner Resources:
Magazines:
Magazines are probably the cheapest and best resources you can get for model railroading. I have about 22 linear feet of Model Railroaders alone. In combination with the on-line Model Train Magazine Index it is an invaluable resource. Once you find you like a magazine, building a back issues collection is simply an eBay auction away.
Model Railroader – getting sometimes spotty in quality but still worth it.
Railroad Model Craftsman – in the last few years the quality of this magazine has improved considerably and is arguably now better than Model Railroader.
Narrow Gauge & Shortline Gazette – great model building and advanced techniques.
There are many other magazines, mostly specializing on particular topics but for me these are the basics. A small list of other magazines is at RailMagazines.com
Books:
I find books secondary to magazines but I do have many model train books. I find it’s best to buy them as you see you have the need for information on a particular topic. I’m going to save a discussion of my book collection for a future posting.
Web resources:
Compared to the quality of magazines and books, model Railroading is not very well represented on the web yet but there are some key resources for anyone’s brainstorming phase:
Micro Layouts — perfect beginner projects and ideas.
Australian Narrow Gauge Web-Exhibition – love this site. Not exactly what I build but great photos and ideas.
