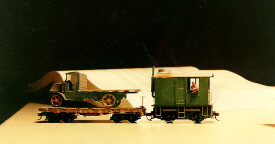 click to join
click to join
My HOn3 Modelling
Updated 8/27/00
Since I've become a father and a Web business my modelling productivity has slowed a bit but I'll digitize more images as time goes on.
 This is a picture of an HOn3 Grandt Line Boxcab diesel engine pulling a Puffing
Billy 24' flatcar loaded with a Jordan Mack truck. I use Kadee N scale
couplers on my equipment. The boxcab has a Details Associates F-unit roof
fan and an Athearn freightliner exhaust stack. The Puffing Billy line is
out of business as far as I know. Too bad really since these white-metal
cars really tracked well. The flatcar has Grandt Line D&RGW short wheelbase
trucks and a Westinghouse brake kit. The diesel is painted Floquil "BN
Green" with a grimy black frame and rusted silver roof. All the models
were weathered by spaying lightly with PollyS "dust".
This is a picture of an HOn3 Grandt Line Boxcab diesel engine pulling a Puffing
Billy 24' flatcar loaded with a Jordan Mack truck. I use Kadee N scale
couplers on my equipment. The boxcab has a Details Associates F-unit roof
fan and an Athearn freightliner exhaust stack. The Puffing Billy line is
out of business as far as I know. Too bad really since these white-metal
cars really tracked well. The flatcar has Grandt Line D&RGW short wheelbase
trucks and a Westinghouse brake kit. The diesel is painted Floquil "BN
Green" with a grimy black frame and rusted silver roof. All the models
were weathered by spaying lightly with PollyS "dust".
These are pictures of my 30" by 8 foot HOn3 layout I built (but never finished) in our small apartment in Studio City, California. When we moved, it wouldn't fit in the Ryder truck (or in our new apartment in Bloomington, Indiana!) so all that's left are these pictures.
My wife, Janet, has been extremely supportive of my modelling efforts and agreed to having the railroad in our small living room. She also helped me get past those early stages with supportive comments like "When will it look like the pictures in Model Railroader?"
The basic track plan was an over-under figure 8 with the end loops hidden in tunnels. This design left the ends of the layout free for scenes and created a spectacular (considering the layout's modest size) central canyon with two large bridges across it (I love bridges). In fact, there were three real bridges and one "culvert jumper" on the layout.
The layout's theme was a fictitious lumber line in the Russian River area of California's north coast. Practice was loosely based on the Northwestern Pacific's narrow gauge division in the 1920's (a.k.a. North Shore RR or the North Pacific Coast RR).
|
This is a view of about seven feet of the layout's eight foot width. The layout had a grid-style frame made from 1x4's and in three sections. The roadbed was 1/2" plywood cut cookie-cutter fashion to match the track plan. |
|
The central canyon of the layout. I placed the camera so it shot under the steel trestle across the front of the layout. The bridge is a Campbell 70' thru timber bridge with scratchbuilt trestle approaches. The truck is a Jordan 1923 Mack flatbed. |
|
Looking from the yard towards the canyon. The track is Shinohara code 70 flextrack with Shinohara #4 turnouts. I airbrushed all the track with several colors of Floquil "roof brown" and "rail brown". I also hand painted all the spike heads with a rust color. This was not as tedious as you might think and I highly recommend this technique as it highlighted the track's detail in an almost subliminal way. |
|
My railroad's entire roster. A modifed Grandt Line boxcab pushes a 24' flatcar across one of my bridges. |
|
Because of the layout's small size I ended up with very steep grades (10 to 12 percent!) and tight curves (12 inch radius). In retrospect, the tight turns were acceptable if you used 0-4-0 to 2-6-0 locomotives and 24' rolling stock. However, the grades were really far too steep for reasonable operation. |
|
I didn't like steel bridges until I built this one. I felt a wooden bridge would block too much of the view of the canyon behind and below the bridge so the more open look of a steel trestle was needed. I based this bridge on Micro Engineering's beautiful Tall Viaduct kit, cutting and pasting as necessary to fit the space. The only mistake I made was in trying to have a turnout on the bridge. Some advice: DO NOT DO THIS. Actually, I could see placing a turnout on a bridge if you made the bridge out of brass so alignment could be strictly maintained. |
|
A view of the central canyon from above. The steel bridge's turnout can be seen here. What a nightmare! The main line is on the steel bridge crossing above and then crosses again across the bottom of the canyon below the wooden trestle/truss bridge. The long wooden bridge carries a spur track across to a logging area. |
|
The mainline swooping down its 10 percent grade into a tunnel. The engineering (and modelling) of a curving (12" radius) descending wooden trestle was quite tricky. The braces into the hillside are to carry the stress of a braking or pushing train away from the structure. |
|
The Roster again. |
|
Looking over the long wooden bridge towards the tunnel entrance. The main line crosses underneath. |
|
Last one. |
Copyright (c) 1996 Dan Swearingen